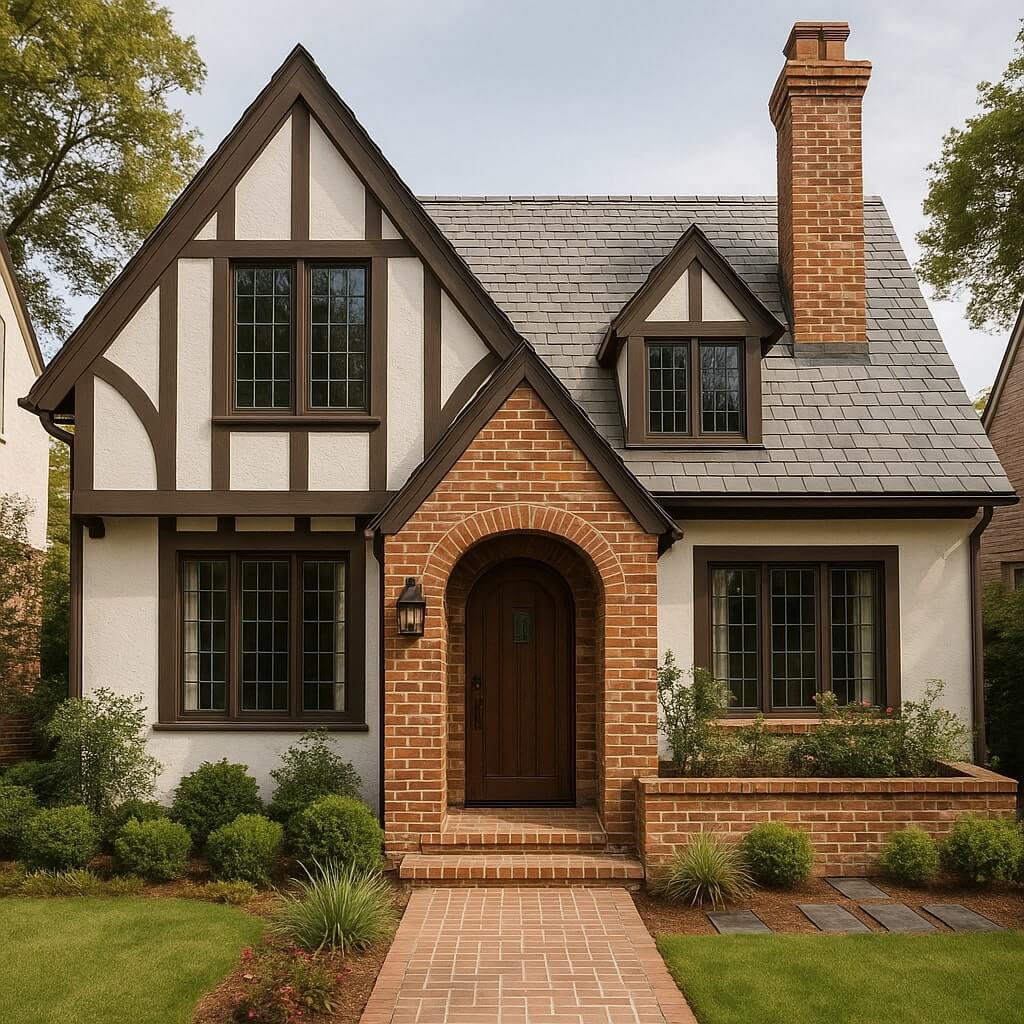Tudor homes, known for their steeply pitched gable roofs, decorative half-timbering, and tall, narrow windows, are architectural gems that exude timeless charm. Renovating a Tudor home involves striking the perfect balance between preserving historical authenticity and integrating modern conveniences. Whether you’re updating interiors or restoring exteriors, this guide will walk you through everything you need to know about Tudor home renovations.
Key Elements of Tudor Home Architecture
Before beginning your renovation, it’s important to understand the hallmark features of Tudor-style homes:
- Steep Gable Roofs
- Exposed Wooden Beams (Half-Timbering)
- Brick or Stucco Exteriors
- Leaded Glass Windows
- Prominent Chimneys
Renovating a Tudor home successfully means maintaining these defining features while enhancing comfort and functionality.
Steps for a Successful Tudor Home Renovation
1. Exterior Restoration
Preserve or replicate key elements such as timber beams, brickwork, and stucco. If repainting, use muted earth tones that reflect the era’s aesthetic.
2. Roof Replacement or Repair
Use slate or high-quality synthetic alternatives that mimic the look of traditional Tudor roofs.
3. Window Upgrades
Replace drafty, single-pane windows with energy-efficient versions that maintain the narrow, divided-light style.
4. Interior Design Refresh
Focus on arched doorways, plaster walls, and wooden ceiling beams. Use warm, rich tones and antique or craftsman-style furnishings.
5. Kitchen & Bath Modernization
Integrate modern appliances and plumbing while preserving old-world cabinetry or tiling. Add subtle touches of wrought iron and reclaimed wood to tie it back to the Tudor style.
Top Design Tips for Tudor Renovation
- Mix textures: Combine stone, wood, and metal for a layered, vintage feel.
- Preserve woodwork: Refinish original hardwood floors and trim where possible.
- Update lighting: Use wrought iron chandeliers and wall sconces that match the Tudor vibe.
- Use period-appropriate colors: Think moss green, burgundy, ivory, and chocolate brown.
Common Challenges in Tudor Home Renovation
| Challenge | Solution |
|---|---|
| Deteriorating Stucco | Repair with historically accurate materials and techniques |
| Inefficient Windows | Install custom, double-glazed replicas with wooden frames |
| Structural Timber Damage | Reinforce or replace with reclaimed wood matching the original style |
| Outdated Floor Plans | Carefully reconfigure without disrupting the historic flow or layout |
Benefits of Renovating a Tudor Home
Preserve Historical Value
Increase Property Value
Blend Elegance with Efficiency
Create a Unique Living Space
SEO Keywords to Include in Your Content
- Tudor style home renovation
- Tudor home restoration ideas
- Renovating old Tudor houses
- Tudor exterior makeover
- Historic home renovation tips
Frequently Asked Questions (FAQs)
Focus on structural integrity first (roof, foundation, timber framing), followed by exterior restoration and interior updates.
Yes. Use modern materials that mimic traditional ones, and avoid altering iconic features like gables and half-timbering.
With proper insulation, double-glazed windows, and HVAC updates, a Tudor home can be just as energy-efficient as newer homes.
Costs vary, but full renovations typically range from $100–$250 per square foot depending on material choices and location.
Absolutely. Preserving or restoring features like fireplaces, beams, and wood floors can greatly enhance historical value and resale price.
Conclusion
Renovating a Tudor home is more than a construction project — it’s an opportunity to bring history back to life. By understanding its architectural roots and making smart, sensitive upgrades, you can create a home that respects its past while embracing the future.

